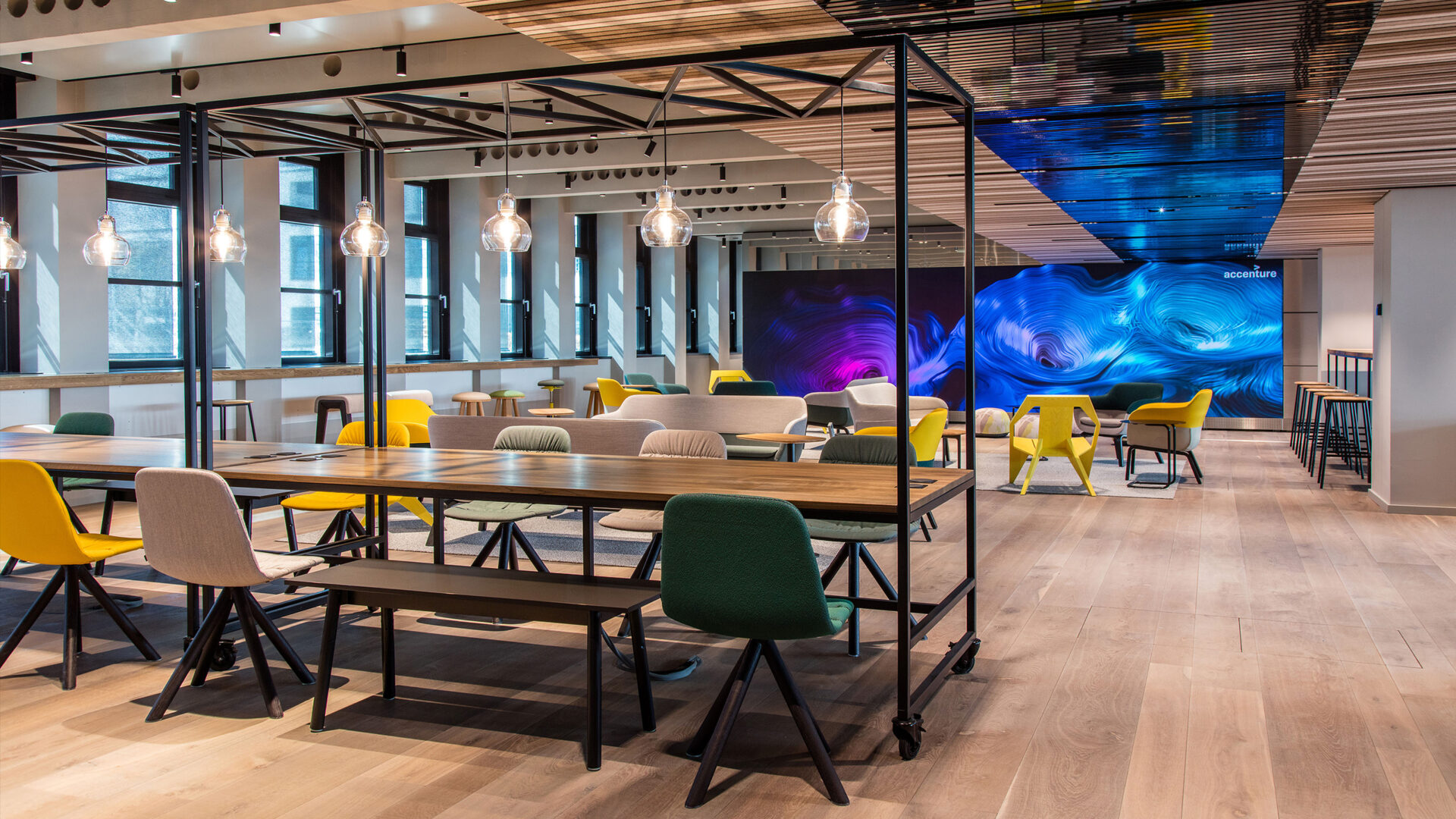ACCENTURE MÜNCHEN

LET THERE BE CHANGE
A uniform design language runs through Accenture’s Munich office occupying 14.000 sq.m of new build workspace. A spatial concept of Park and Plaza includes a high proportion of communication areas representing new working methods for this global consulting firm. Work zones enable individual employees to structure their working day around the optimal environment providing a palette of spaces ranging from communication and concentration areas. These hybrid work zones are augmented by a restaurant and roof terrace that provide event spaces as well as gastronomic highlights. The project was developed in collaboration with the Munich-based office "CBA Architekten".

A unified design showcasing modern workflows in a dynamic park and plaza concept.







